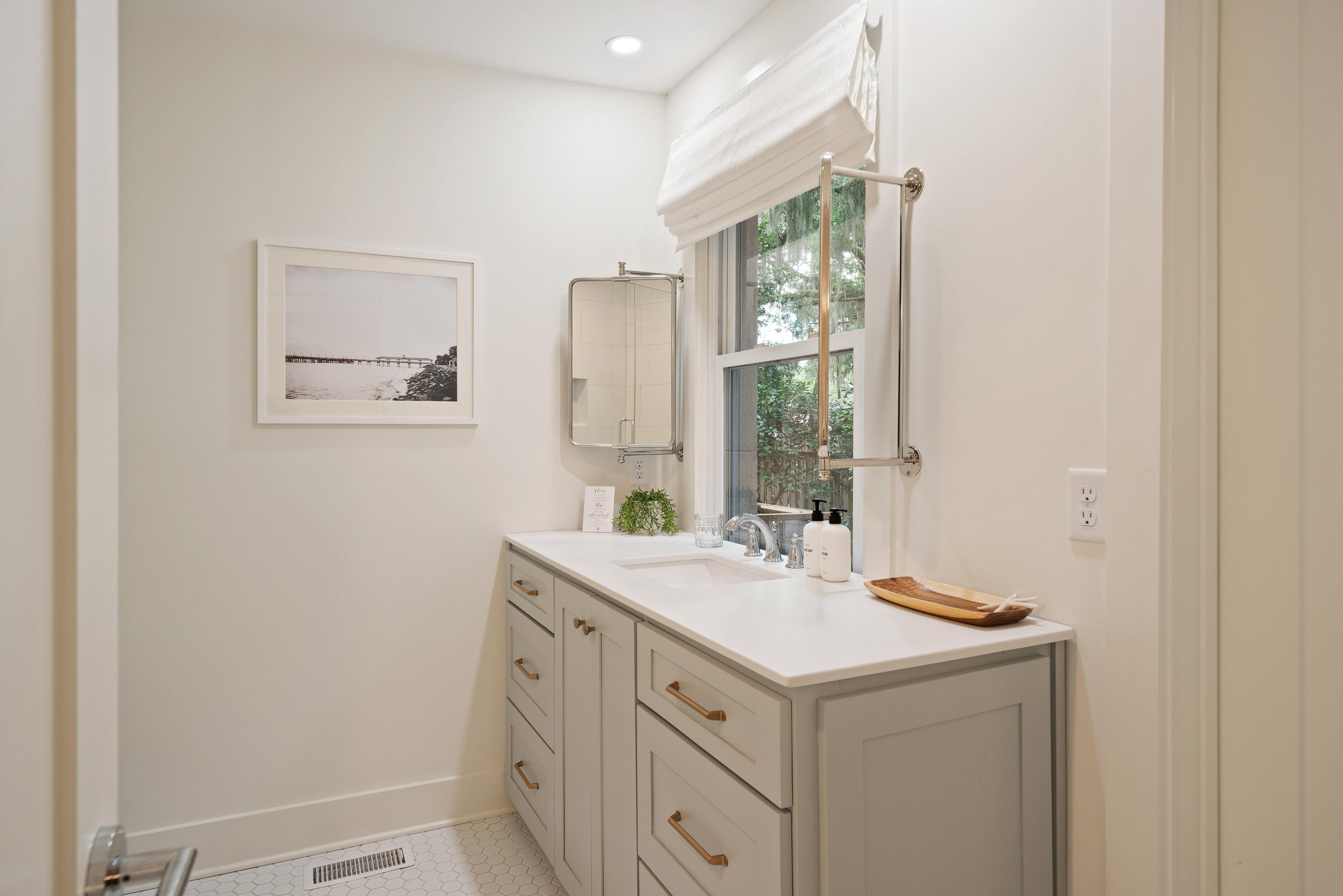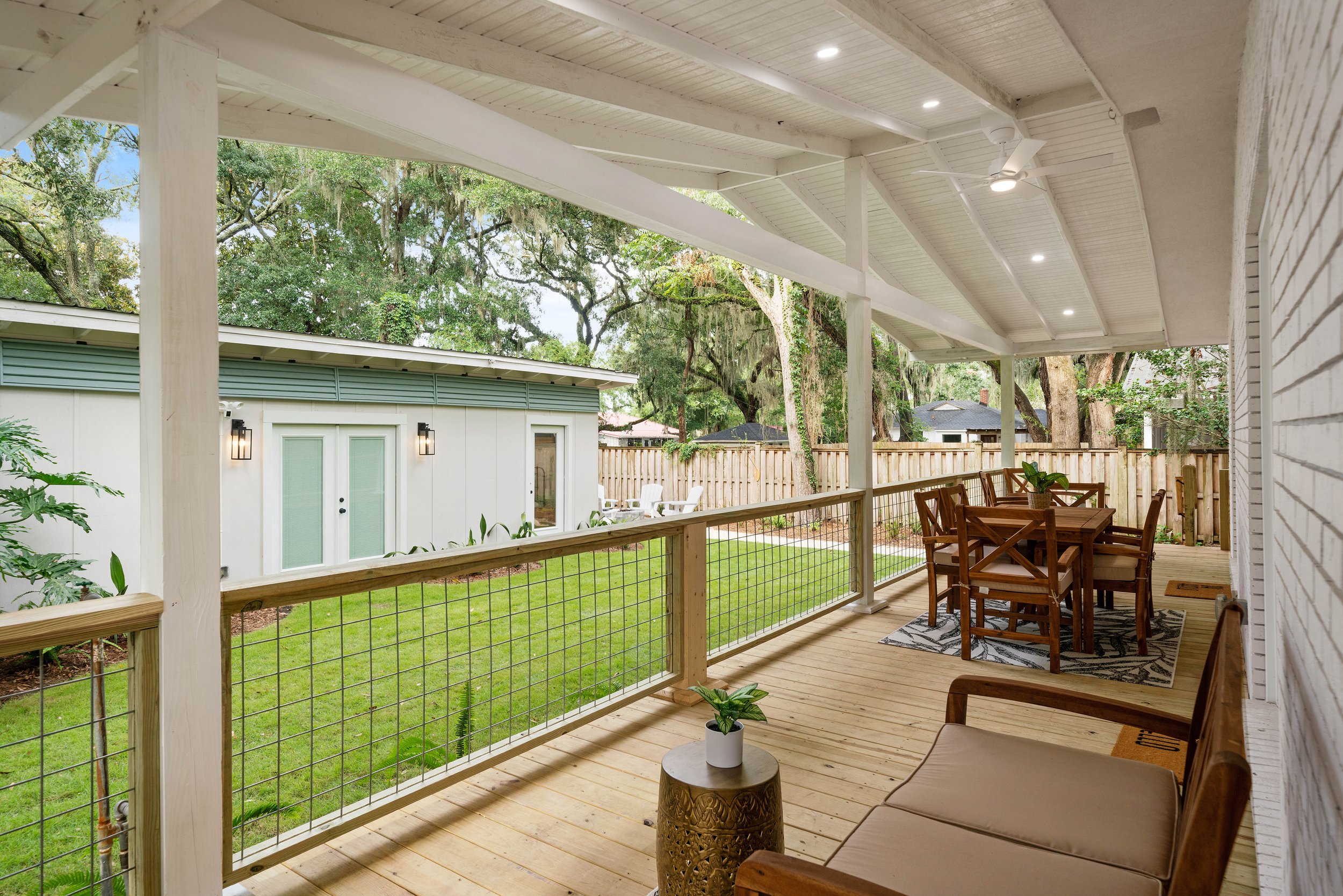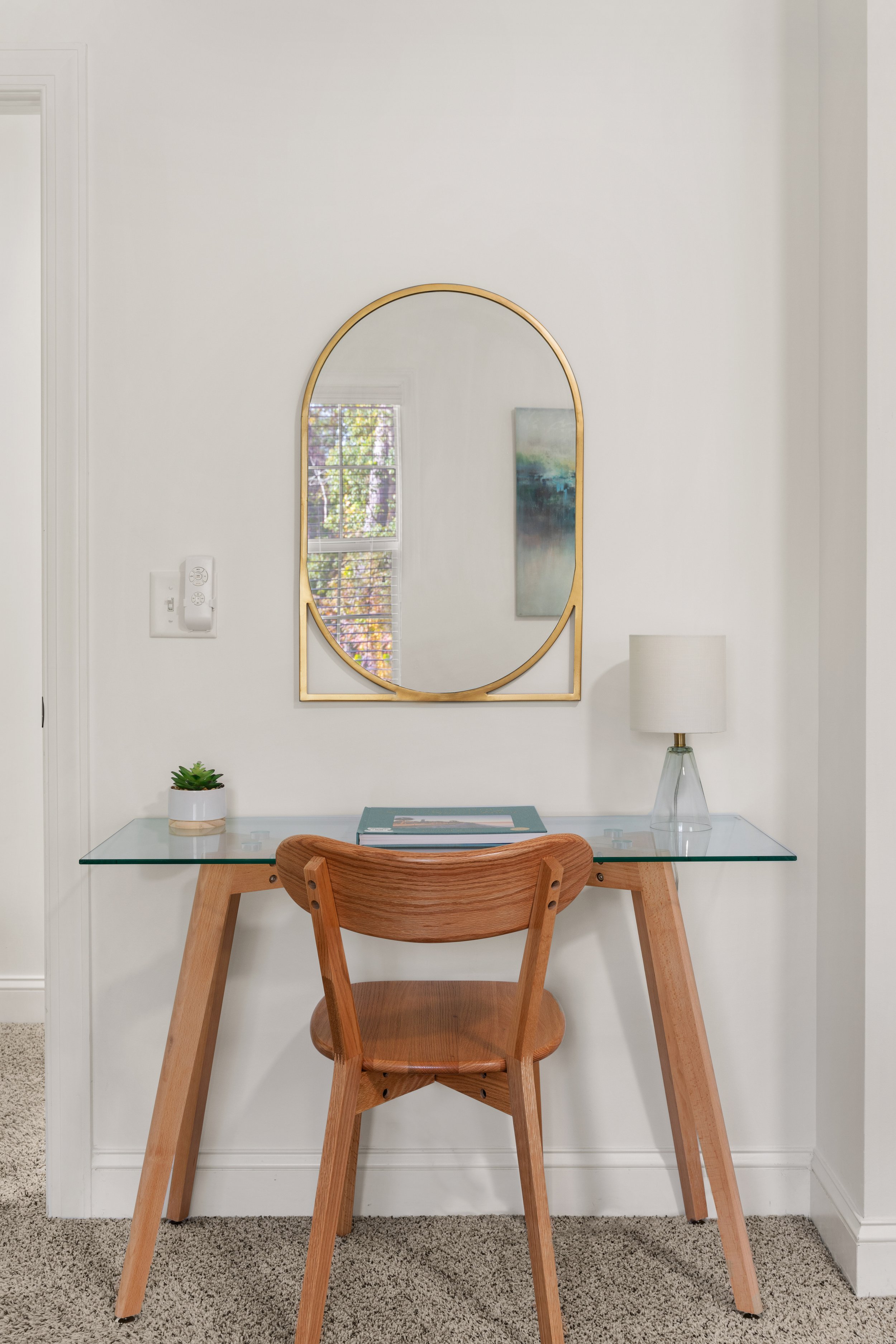Spaces That Reset You
Design and staging for real life — beautiful, peaceful, and purpose-built.
Every space tells a story — and the best ones make people breathe deeper the moment they enter.
Whether it’s your personal home, a family-friendly rental, or a short-term property that needs staging, I design with one thing in mind: what actually works for the people living inside it.
These spaces are curated for connection, calm, and ROI.
Real life. Real beauty. Real results.
The Davis
Historic Mid-Century Modern STR | Saint Simons Island, Georgia
Originally built in 1942 as WWII military housing, The Davis has been thoughtfully restored into a soulful short-term rental designed for peace, connection, and ROI. The main home includes 4 serene bedrooms, 3 bathrooms, and a vaulted beadboard-ceiling living space that anchors the home with light. A separate guest cottage offers cozy independence with its own bedroom, bath, and kitchenette. From the canopy of moss-draped oaks to the peaceful porch views of native birds and marshes, every detail of this space honors the rhythms of island life — while serving the needs of modern travelers and families.
Designed for comfort, staged for bookings, and curated to breathe easier.
Design Notes – The Davis
Preserved historic character with original beadboard ceilings, wide trim, and mid-century accents
Softened the layout to create family-friendly flow while keeping architectural integrity
Maximized natural light and airy textures to highlight the home’s spacious bones
Furnished and staged for bookings using layered coastal neutrals, organic textures, and functional zones
Converted guest house into an independent stay option for privacy, income potential, and retreat-like appeal
Curated porch zones for slow mornings, nature-watching, and golden hour moments under 300-year-old oaks
“The Davis taught me that restoring a home is more than paint and furniture —
it’s about honoring the legacy while designing for how people actually live now.”

































The Mae
Modern End-Unit Townhome | Saint Simons Island, Georgia
Designed for FLETC, Families, & Real-Life Flexibility
Originally designed as my first investment property, The Mae was a mid-term rental for FLETC agents and medical professionals. After a thoughtful renovation and full furnishing design, it became a sought-after stay — blending comfort, function, and family-first details.
This bright, end-unit townhome featured a screened-in porch overlooking green space, a lake and community pool within walking distance, and proximity to beloved island gems like Epworth by the Sea and Gascoigne Bluff.
What makes this project extra special?
Every room was resold in full to another homeowner refreshing their space — and the home itself sold for a strong gain in equity, funding a Modern Mediterranean build I’m currently designing and staging in Arizona.
The Mae was my first reset.
It taught me that intentional design doesn’t just look good — it appreciates in value and purpose.
Design Notes:
MTR-style space planning optimized for FLETC TDYers, FEMA agents, travel nurses, and families
Smart storage, calming finishes, and durable furnishings to handle real life
Staged and styled for ROI — then liquidated into a second stream of income through resale of all furniture + décor
“This home was proof that thoughtful design doesn’t just create comfort — it creates momentum.”





















The Cannon
Charleston-Inspired Primary Residence | Saint Simons Island, Georgia
Tucked inside the private, gated West Point community — formerly part of the historic West Point Plantation — this black-and-white beauty is the heartbeat of our home. Designed to support a bright, creative, sometimes chaotic crew of five, every inch of this Charleston single was styled for both function and feel. Inspired by the iconic 86 Cannon in Charleston, this modern build features three porches, custom finishes throughout, and intentional zones for both solitude and gathering. It’s clean, it’s calm, and it works because it was designed around real life.
The Cannon taught me that design isn’t about the house — it’s about the people inside it. Every decision here had to serve both beauty and brainspace. It’s where I proved that calm can be created — even in a house full of minions.
Design Notes:
Minimal aesthetic layered with warmth to help ground a busy neurodiverse household
Chef’s kitchen + family room centered around a brick fireplace and open-concept dining
Primary suite oasis with marble, frameless shower, pedestal tub, and private patio access
3 porches (yes, three!) including a kid-staged reading zone under the Spanish moss
Upstairs bedrooms with Jack & Jill bath, built-ins, walk-ins, and curated tile work
Detached garage loft designed as a homeschool room/flex suite with dry bar and full bath
Outdoor living with custom tabby + soldier brick patio, firepit, and functional greenspace
“This house gave us space to exhale. It’s where I stopped designing for Pinterest — and started designing for peace.”















































Ready to reset your space — and your energy?
Whether you're designing your forever home, staging a rental, or reclaiming a room that’s stopped working for your real life... I’d love to help.
Fill out the short form to get started. No pressure, no perfection — just clarity, collaboration, and a fresh plan that actually supports you.
Because a peaceful space isn’t just pretty — it’s powerful.